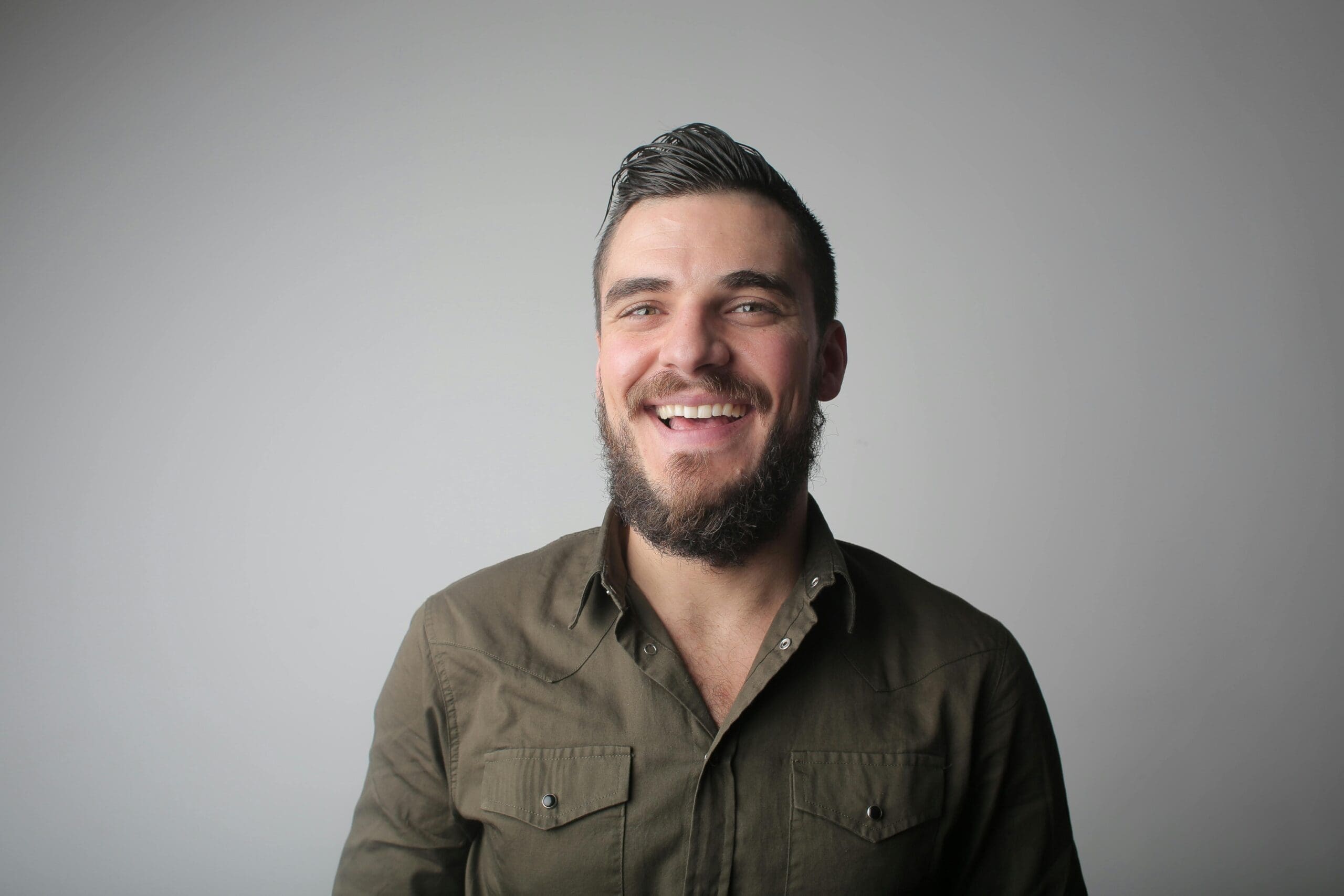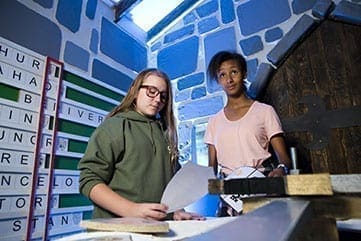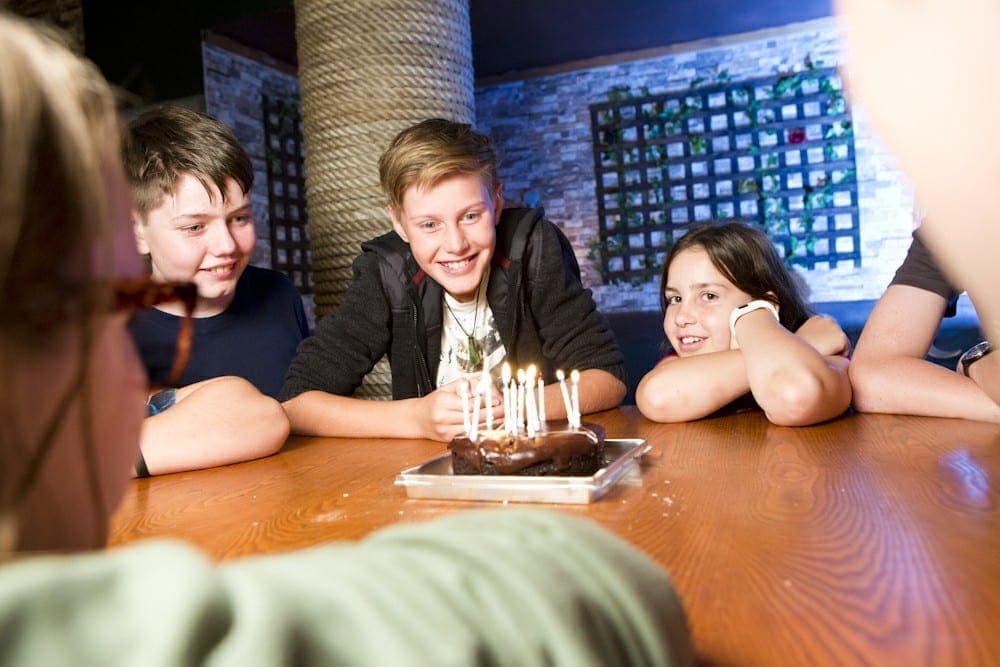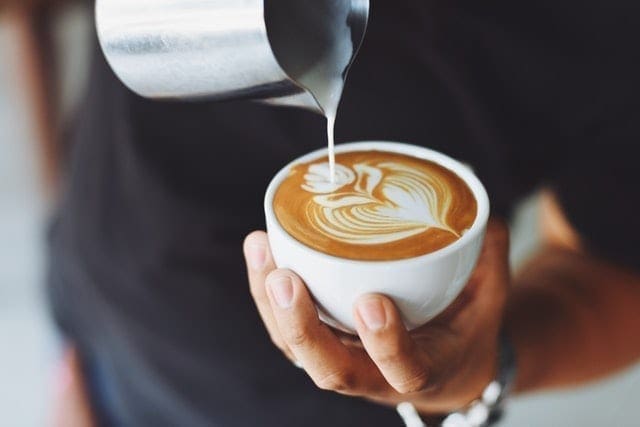Heat-Mapping Your Potential Escape Room Venue (Or Current One!)
Designing the perfect escape room venue is a balance of customer experience, operations practicality, and ultimately efficiency of space (rent costs) to maximise profit!
A few years ago, I watched a documentary on the wasted space of traditional home living and how in modern houses, especially smaller/minimalist ones, they had been designed with human movement and distribution considered at the outset.
It showed that a staggering amount of the floor space was almost never walked on, and that the majority of the activity was in only 20% of the house.
I’m happy to admit that I’m a little bit OCD, and with that comes an absolute love for process and efficiency – I really wanted to offer modern day living generosity to my players!
I found that in many escape rooms, the floor-plan simply wasn’t efficient, meaning that although the overall square metres of the property may have been ample, customers often found themselves standing in some very small spaces, having paid rather high prices for their entertainment when compared to other activities.
There have been some high investment, larger escape room venues open up more recently, but yet The Mystery Rooms still offer some of the biggest and most generous sized experiences in Melbourne. I would strongly encourage new escape room owners to invest time in their design, and for current owners to rethink their use of space. This is something that you can figure out on your own, or even some camera systems can offer this feature.
Your Reception Size – Build a Sensible Size
Your escape room game might last 60 minutes, but the escape room experience starts whenever you want it do. Let’s ignore world building communication strategies etc for the moment, but consider the physical experience as when a player arrives at your front door.
For me, this is the most common mistake I see in the market. Most businesses treat the reception or waiting area as just that … waiting for the experience.
Sometimes there is no real reception at all, meaning players have to wait outside until their time or simply that the reception is too big/small.
If your space is at a premium and your reception is too big, it probably means 2 things. Your escape rooms are too small, or you don’t have enough escape rooms to maximise your property potential.
Don’t build a reception for the maximum number of players you could have!!! This is a waste unless you have lots of space and the rent is cheap. If teams are large, they know they are large. They are often just happy to be accommodated at all (think that extra seat at the restaurant table scenario – ‘squeeze in everyone’.
Build your reception just slightly larger than a sensible modal group. (If your games are 2-6 players for example, you’ll quickly learn that your modal groups are 2 players & 4 players. Therefore comfortable seating for 4 players is fine, with maybe a couple of temporary/smaller seats etc.
Your Reception Position – Reverse The System.
I once played a franchise owned escape room booked by a friend. I never went to their website, I didn’t even know what room we were going to play.
We arrived, sat in a very generous and comfortable reception and were even given a pot of tea to share while we chatted. The hospitality was very nice considering some escape rooms make you wait outside.
But the experience was as if I was waiting to see an accountant, and let’s all agree – that’s tedious.
If the game had been a mystery where we were going to undercover what had happened to an accountant – this could have added to the experience, but of course it wasn’t. It was simply a waiting area, and so our first 20 minutes impression of the business was sterile.
We were walked directly to our room (a plain door not consistent with our theme) and left 30 minutes later. I didn’t know whether they had more rooms, how many they had, and what themes those rooms would be.
What a waste!!
Therefore some easy wins for you in your project planning:
- Of course you can still have a desk at the very entrance, but why not put your ‘waiting area’ at the farthest reach of your property.This immediately immerses your customers into your world, slightly distorts their sense of direction and if done correctly, can genuinely feel like the game/experience has begun. It’s more exciting to be led into a labyrinth than wait on the outside.It also gives you a chance to show off your beautiful & unique independent venue. You will have put more love into your venue than any franchise and you can show customers immediately.
- Theme your entrances to all the rooms – keep the corridors and walls simple but atmospheric. Depending on your floor plan of course, you’re now likely to lead all of your customers past your other game entrances to the waiting area.
If I owned a restaurant, every time I sold the best looking dessert on the menu, I’d make the waiter take a long scenic tour to the table via every other table in the restaurant. Maybe it’s because I’m fat and greedy, but I know that I’m far more likely to be tempted if I see it directly, than via a 2 dimensional menu.
So to conclude this point – don’t put marketing materials up on your walls, theme your venue.
Don’t tell me what you do with a poster, don’t give me a flyer, in-fact don’t treat me in any way like a customer who isn’t literally stood right in front of you.
“Show me what you do!” – I’ll remember
“Tell me what you do” – I’ll forget
Your Game Design – Physical Space
I talked in my general guide to starting an escape room blog about choosing a great property. If you can work with natural features, columns, brickwork, steps, mezzanines etc then that will add another dimension to your game. If I had the time again, I’d invest more in genuine architecture and less in room decoration.
If after all that, you’ve still opted for an office space (as it was the cheapest available) you can still add another dimension by building into the space to help people forget that they are in an otherwise boring location.
Try to avoid plain rectangular spaces. You’ll be surprised how cheap and easy it is to add a raised floor to a portion of the game with a couple of steps. This helps separate the space and make customers feel that there is more transition within the game. It also allows your customers to engage with a greater cubic metre capacity of your space (hide things underneath the new floor or reach new areas out of grasp from the original floor area etc).
This comes back to my point of generosity to your customers. Allow them to play in as much space as is responsibly safe.
Your Game Design – Dead Space
Hopefully, you can design all your escape room venue spaces so that players have to spread out and uncover things evenly across the game. I do localised heat mapping for my games too, but that’s a more specific topic.
So what is dead venue space? For me it doesn’t have to mean unused, but inefficiently or irregularly used.
For me, dead space is where you transition players linearly from room to room, putting them into 2, 3 or 4 small spaces rather than opening up 1 bigger playground as you progress.
If you design your game to require players to then spread out across the broader space, back and forth, you will increase the players’ appreciation of size and generosity of game. Even making them walk, crawl etc a few metres here and there also increases endorphins and adds to the sense of adventure.
For me, this is very important as you don’t want to spend a lot of time and effort theming an area that customers are only going to experience for say 10-15 minutes per game. You can’t sell those finished areas to another group so it’s really not making a positive contribution to any aspect of your business for most of its existence.
At The Mystery Rooms, we aim for players to have unlocked access to the whole game at around the 30-40 minute mark, giving a final 20-30 minutes to really start honing in on the bigger picture and complete the mission.
The Debrief Space
When do you plan for your customer experience to finish in an escape room?
I played a few escape rooms overseas when I first discovered the genre. We booked them in the evenings, went for dinner first, played the game, then went immediately to the nearest pub to grab a drink and chat about this new experience. It was a very enjoyable flow – especially for adults who rarely have new things to talk about.
I wondered whether this was because we were going out anyway so we also booked some afternoon ones. It was the same, straight to the pub …. Maybe there’s a theme!
The point is that playing the game isn’t simply enough for customers, most of us want to talk about it, find out what we’ve missed, laugh at how badly we missed something obvious or over complicated it etc etc.
But if only the landlord of the nearest pub is listening, how is that helping to retain your customers, or improve your games?
I’m not saying that you need to provide alcohol as that brings a whole new level of complexity to your operations, but why not consider your debrief being more than just an awkward contrived 2 minute conversation standing up inside or outside of the room asking your customers for immediate feedback?
For the first few months The Mystery Rooms used to ask the customers a series of questions albeit colloquially over a beer…
“What did you like the best? Anything you’d improve? etc etc”
I started to observe the interactions between my staff and customers and just felt that the natural chemistry wasn’t quite what I wanted. I didn’t want customers to feel obliged to help the business, despite the free beer – I wanted them to want to help our business – to grow and shape an entertainment business that could continue to provide them with better entertainment.
We started playing games with our customers after the escape rooms. Bar puzzles, match stick/coin ideas and even magic tricks. Better still, some customers started challenging us!
For birthday parties we’d lock a bar of chocolate in a box and give them 10 minutes to open it with a clue/puzzle sheet.
By adding some more value to their session we got to have more fun with our customers and in return more genuine feedback and better referrals. It adds costs to your operations of course, but it strengthens your product and brand.
A genuine and relaxed debrief is one of the most important parts of growing your escape room business.
Your Customer Flow Plan
Lastly you can revise your customer flow plan, and off that optimise the best flow of sessions and specific room timings for your escape room.
You have new players arriving, players playing and players leaving so there will be foot traffic, and with that noise. The common 2 methods for deflecting noise are separation and insulation. Separation might come at the greatest long term cost as you’re having to create dead or mostly unused space to keep your noisy and happy customers away from players in the games.
Insulation comes with the larger capital investment and if the walls etc are already in place, adds a bit of labour to the process (although not that much if you’re practical)
Considering the size of our project, we really didn’t have enough capital to spend more on insulating building materials. Instead we opted for a sensible room flow, deflection of noise with entrance shapes (L shaped), sound-absorbing decorative materials (floors/walls/roof) within the room (textures/angles etc) and direction of atmospheric sound tracks being played inside the games (try to play sound from the same direction as the disruptive noise will appear from).
Sensible room flow for us, means that inside the actual escape rooms, our players might for example always transfer clockwise around the game from room to room, meaning that no 2 teams are ever moving towards each other and ‘meeting’ either side of a single wall.
Considering we now often have 30-40 players onsite at any given time, the disruption to players inside our games is practically negligible.
With some good heat mapping of your venue, you can offer generosity to customers and make your games feel more comfortable for larger groups too.




